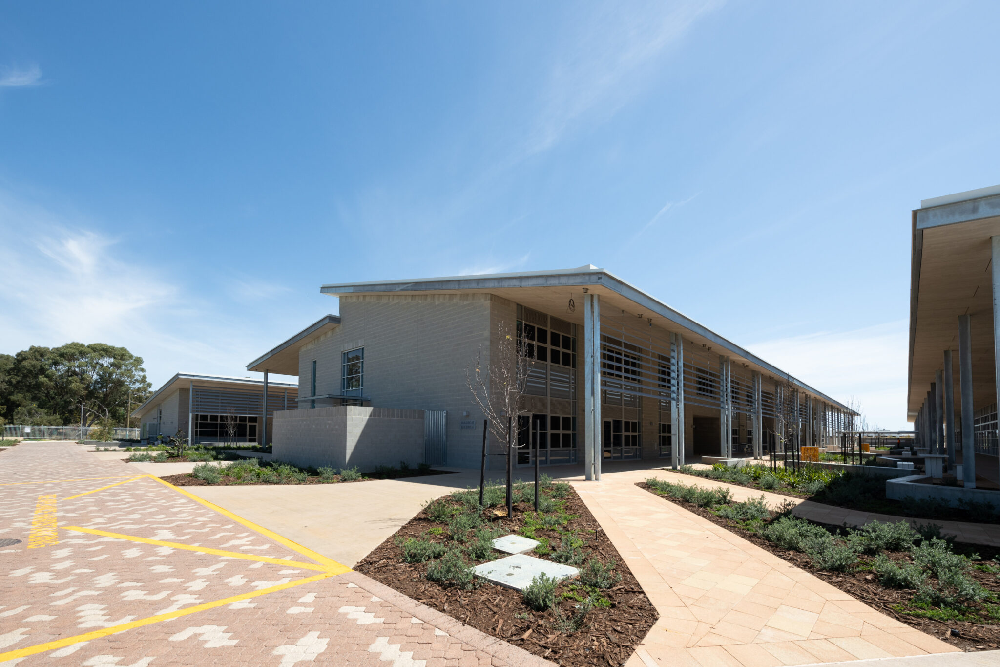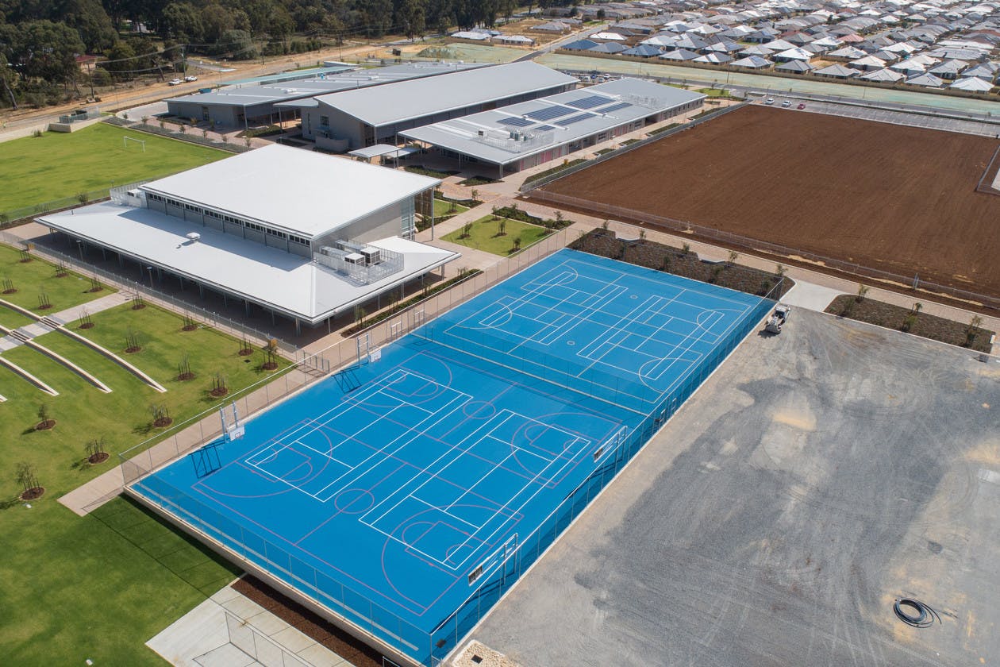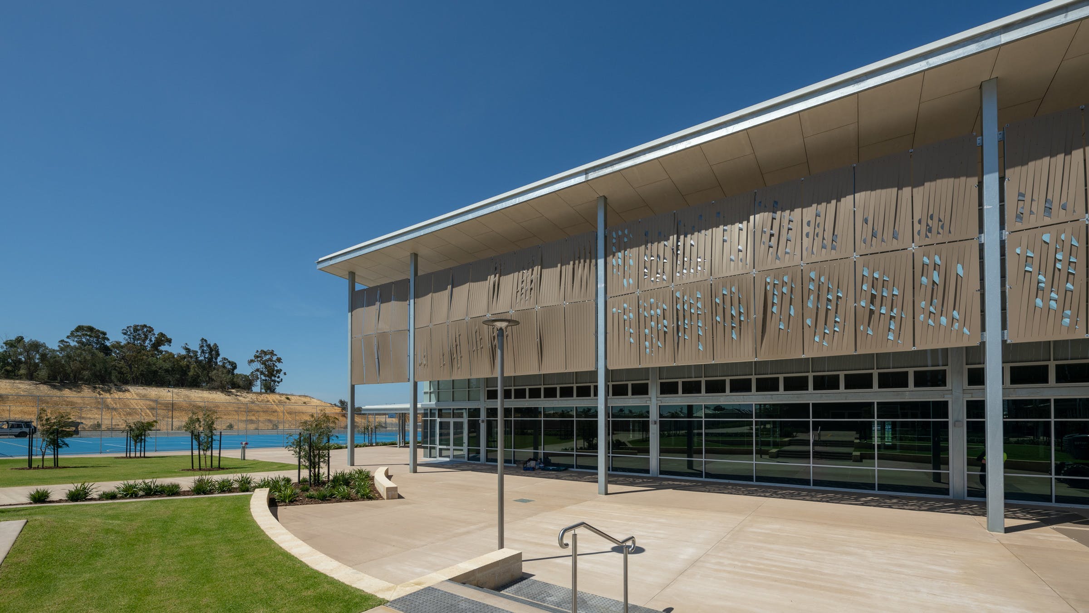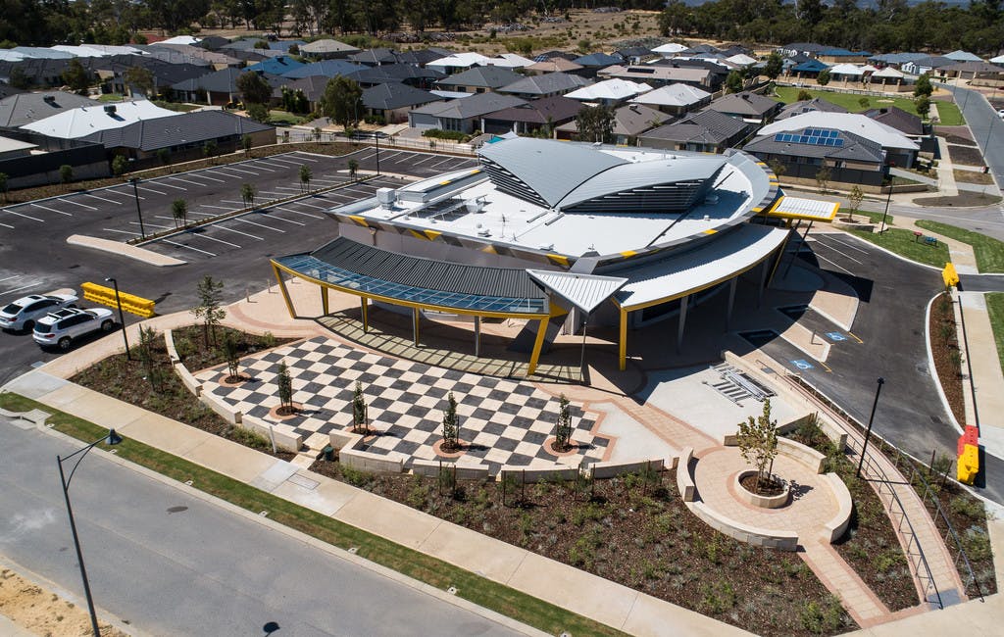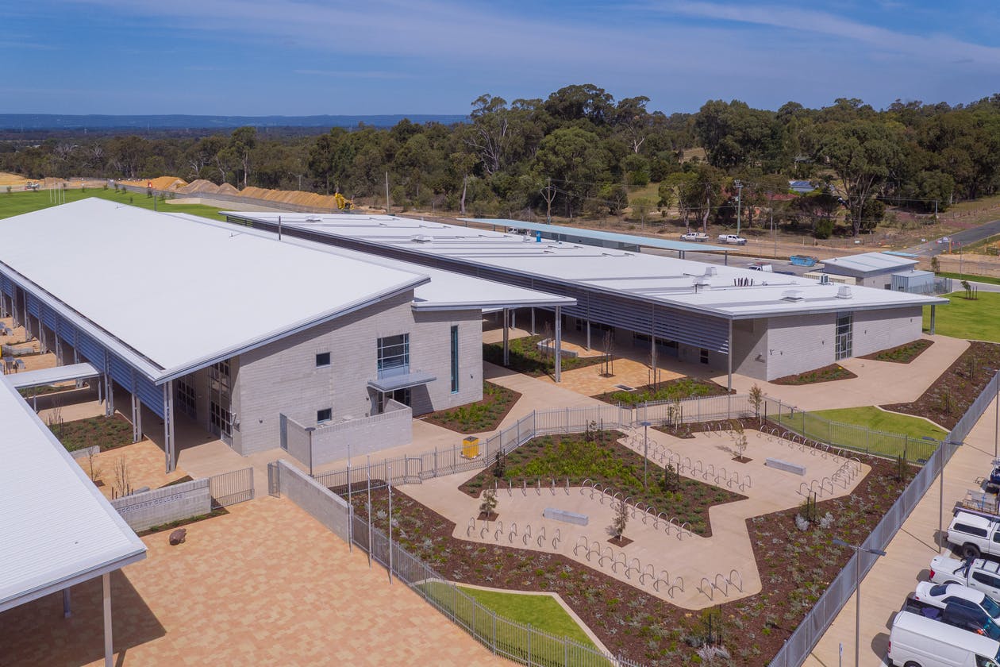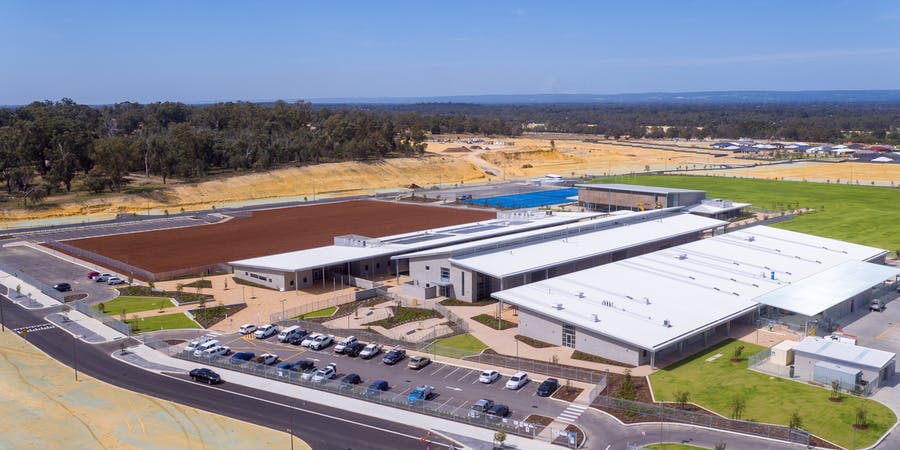RIDGE VIEW SECONDARY SCHOOL
Baldivis, WA


Baldivis, WA RIDGE VIEW SECONDARY SCHOOL
The Ridge View project involved the construction of a new secondary school on a greenfield site in the outer suburbs of Perth. The resulting works have accommodated 725 students from Years 7 to 12 and was completed in time for the school year.
Buildings included in the project scope are administration, information resource centre, staff centre and cafeteria, student services, technologies learning area, health and physical education building, storage and bin area and fire pump and irrigation pump rooms.
The facilities have been designed with simple, yet strong forms based on the proportion, scale and rhythm of their component parts. Exposed structure, mono pitch roofs, contrast of solid to glazed walls and clear articulation at ground and roof level provide dynamic views around the buildings.
-
type
CONSTRUCT ONLY
-
value
$35 MILLION
-
duration
16 months



