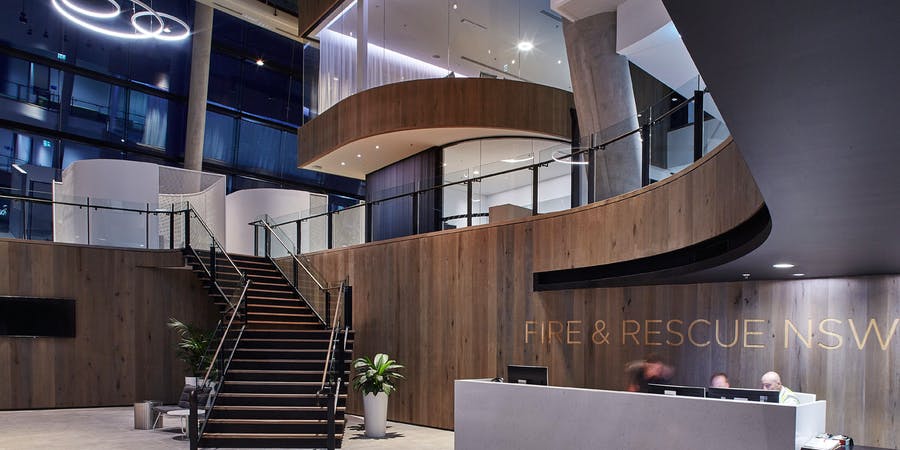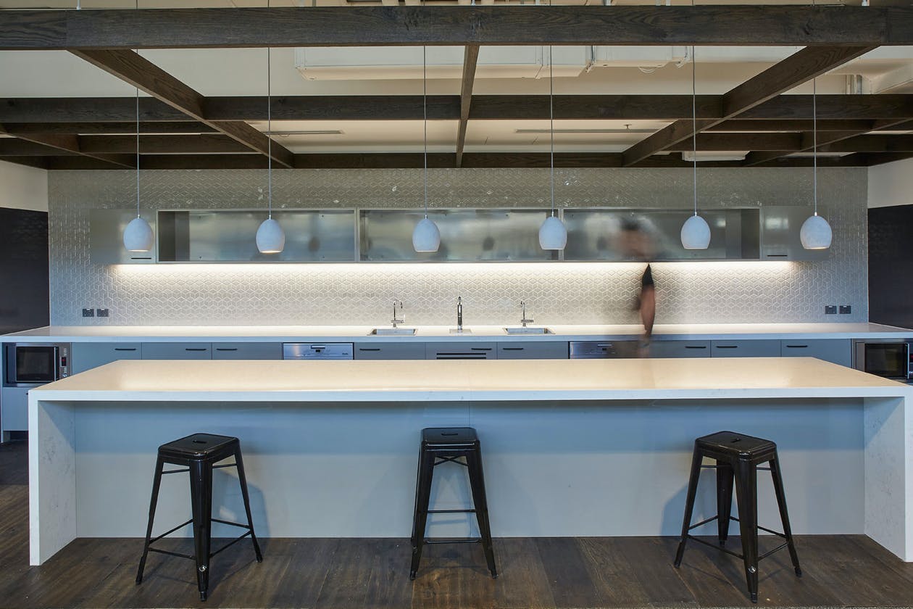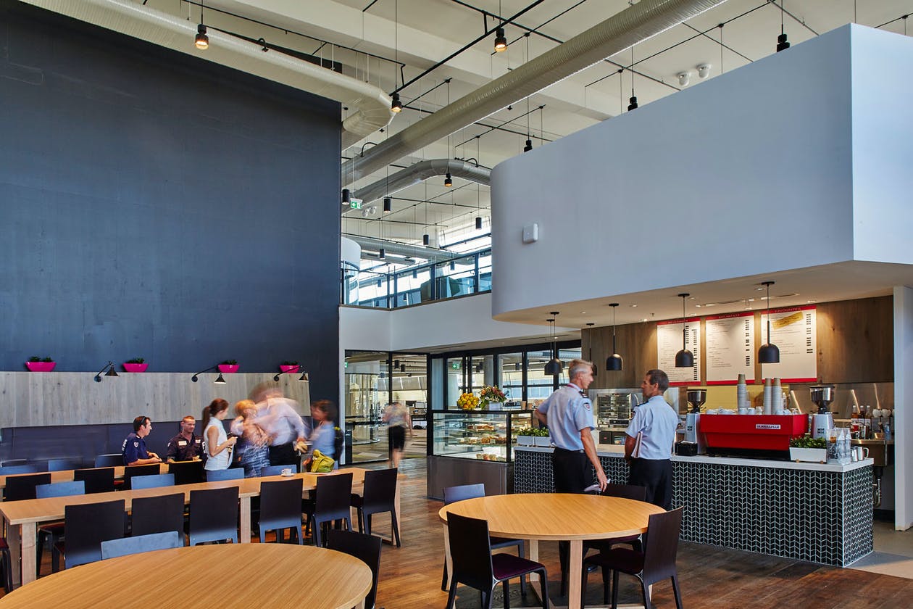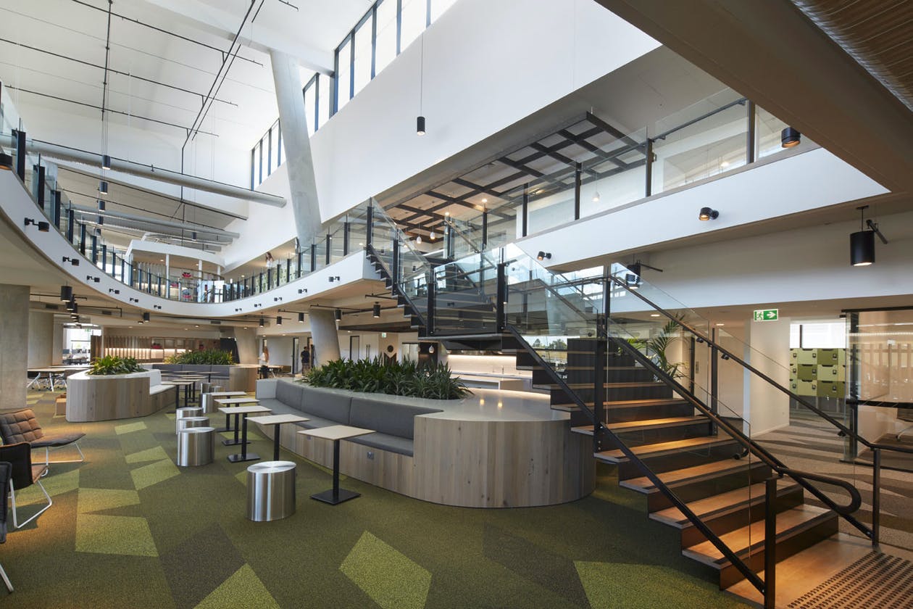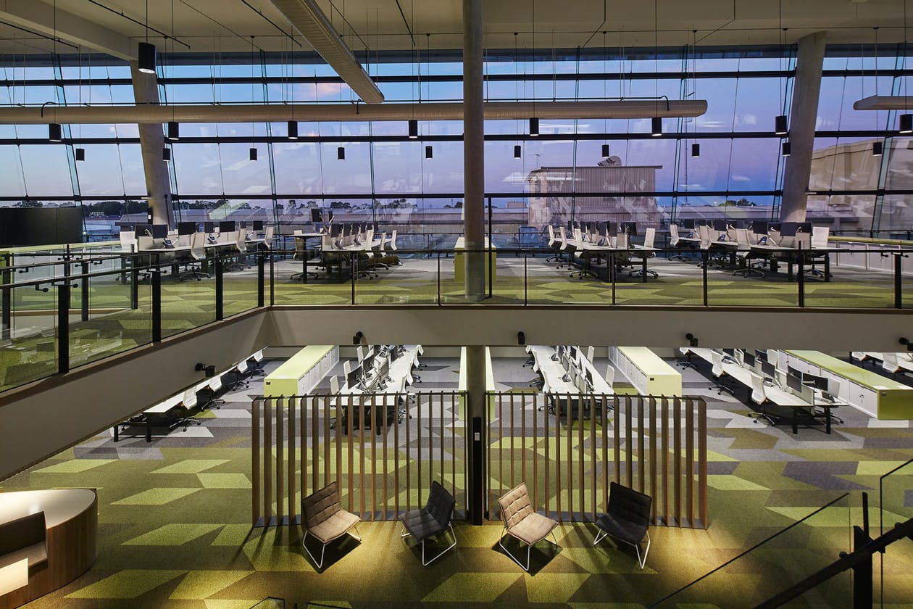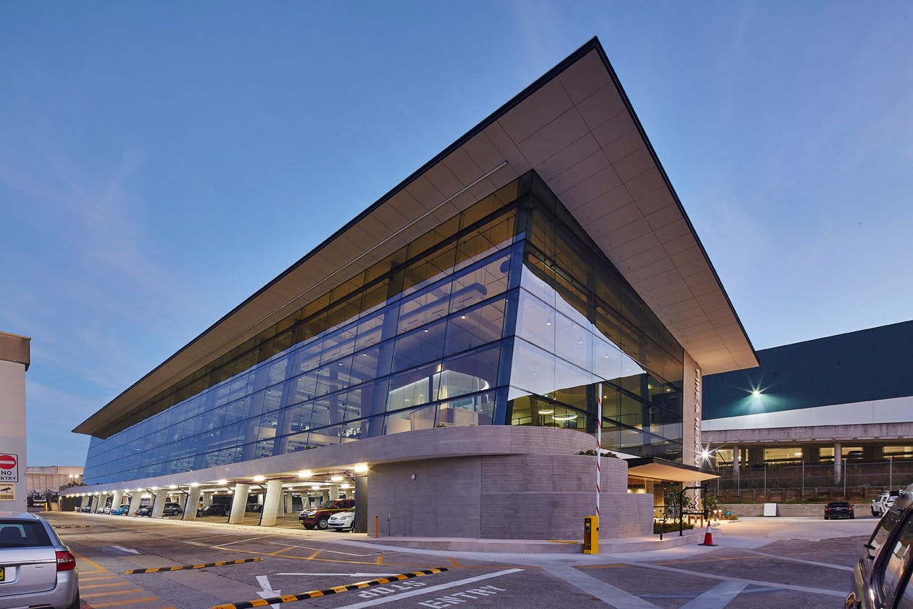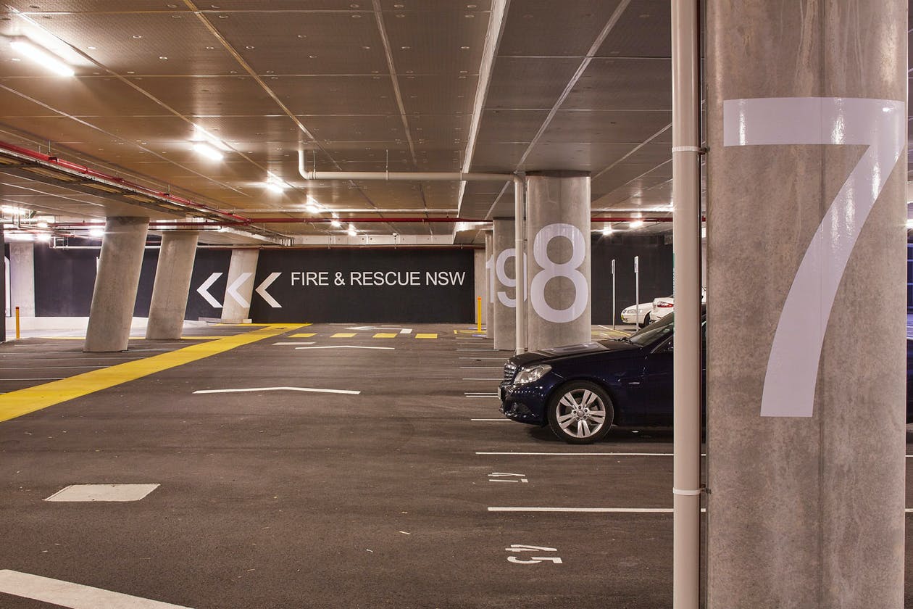NSW FIRE AND RESCUE
Greenacre, NSW


Greenacre, NSW NSW FIRE AND RESCUE
The $30 million design and construct development involved the construction of a new, three-storey building at Greenacre, including integrated fit-out and additional under-croft car parking for 132 vehicles.
The project displays a high level of design aesthetic in terms of form and function and a contemporary open plan workspace. Key architectural features include the concrete ‘off-form’ elliptical columns and curtain wall façade system.
-
type
DESIGN & CONSTRUCT
-
value
$30 MILLION
-
period
15 MONTHS
