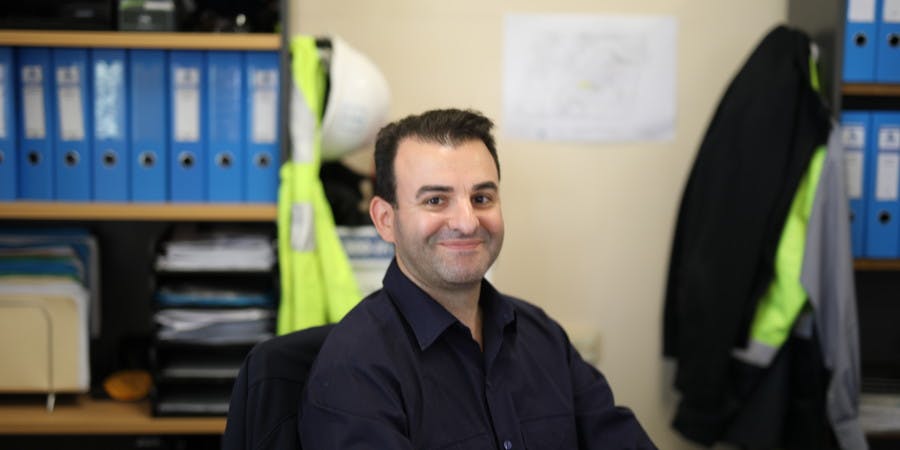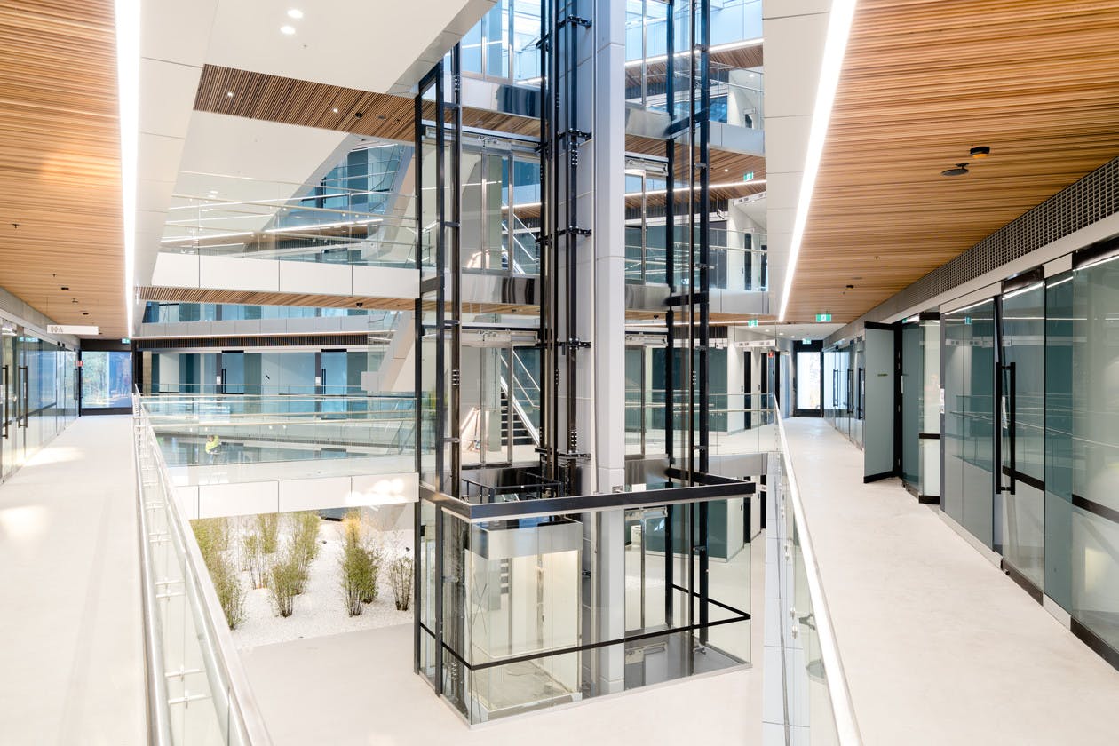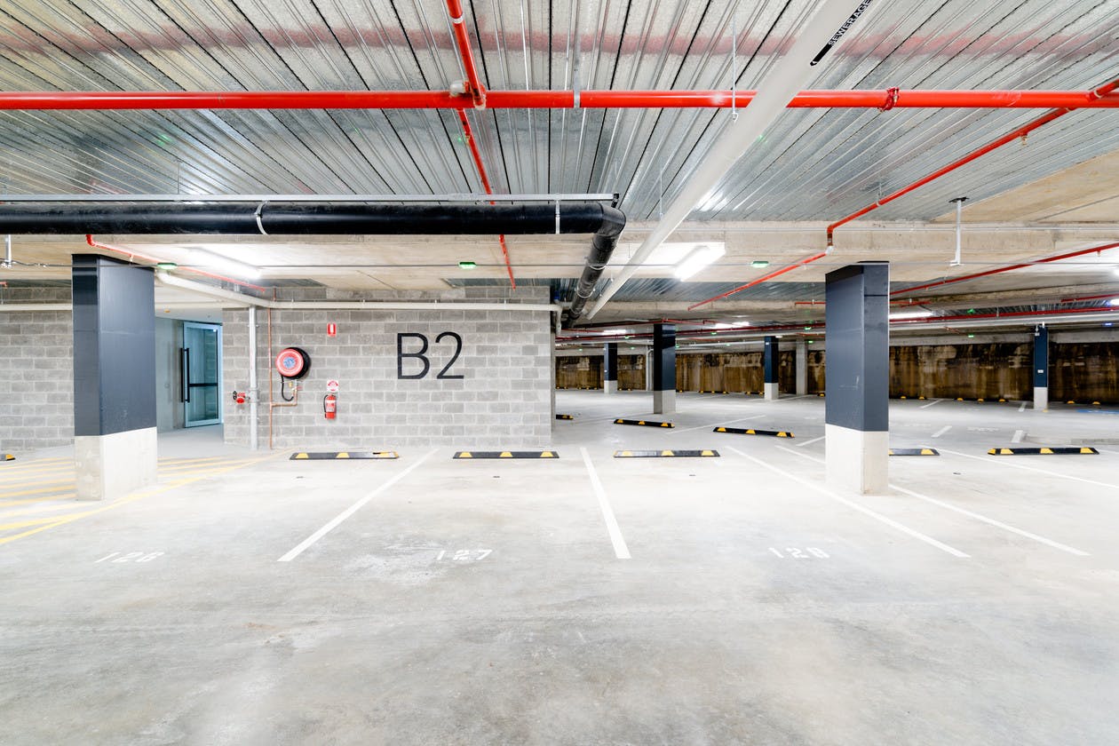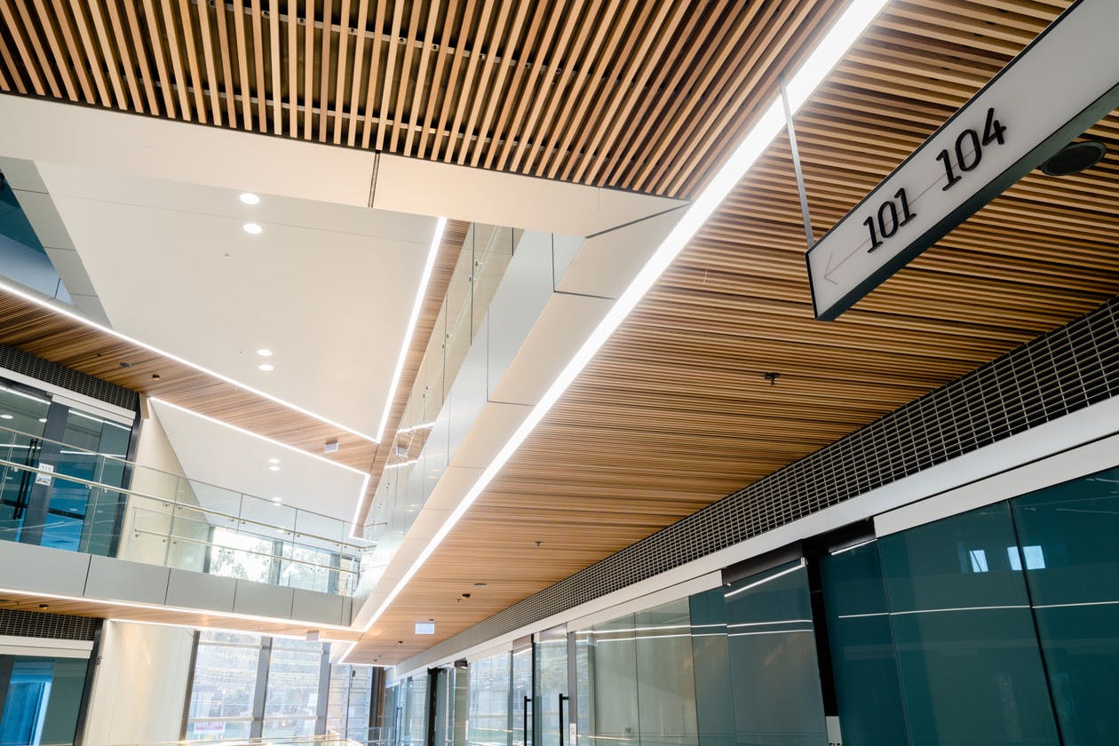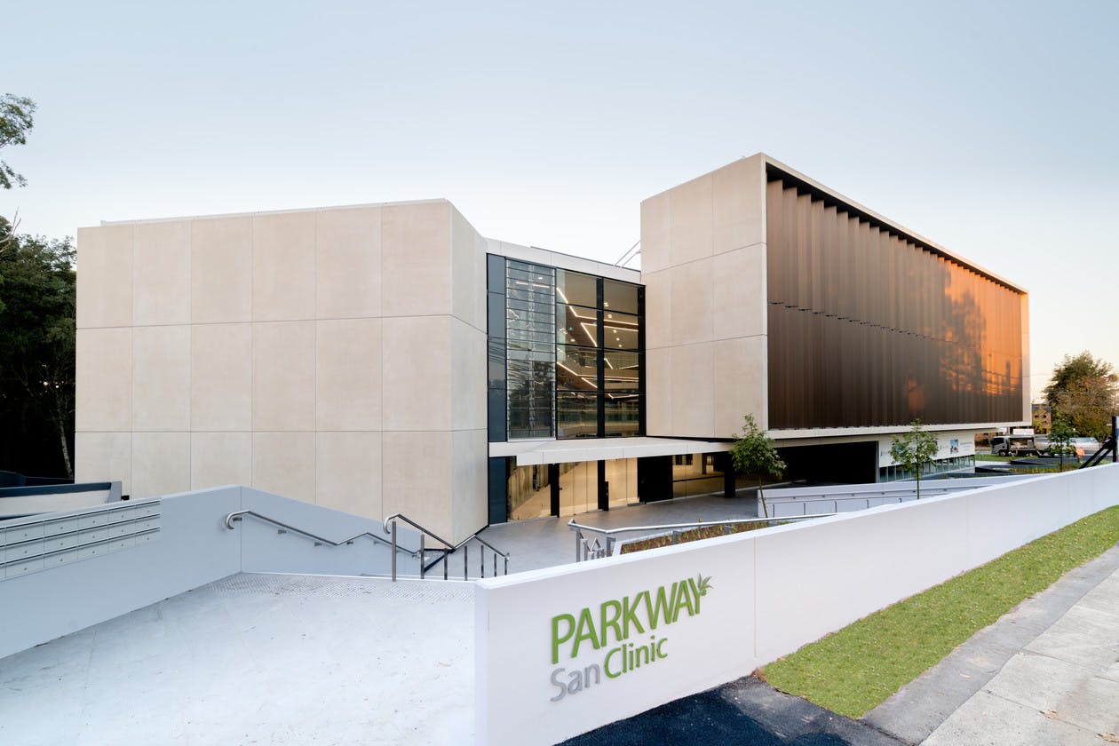SAN PARKWAY CLINIC
Wahroonga, NSW


Wahroonga, NSW SAN PARKWAY CLINIC
SAN Parkway Clinic provides three individual buildings interconnected by way of an impressive central atrium and elevated walkways. The buildings are a combination of three and four storeys and incorporate a high level of contemporary design aesthetic and the latest in environmental sustainability.
The clinic offers 248 car spaces across three levels of underground parking. SAN Parkway Clinic’s co-location with Sydney Adventist Hospital together with the architectural excellence of the design has ensured that this facility is a notable address among medical and health professionals.
-
type
design & construct
-
value
$35 million
-
duration
20 months
